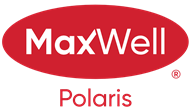About 5121 52 Avenue
Pleased to present this 1566 sqft, 3 bed plus den fully finished bungalow in the heart of Stony Plain. All the bells and whistles on this one including hardwood floors, maple cabinets, quartz countertops, dark stainless, a/c, heated oversized garage, in-floor heat, fire sprinkler system and wheel chair lift included. Main floor features kitchen with large island, dining with garden door to deck, living room with gas f/p, den and primary bedroom with walk-in and 4 piece ensuite/jetted tub/shower. Main floor is also host to 2nd bedroom, 4 piece bathroom and huge laundry room/garage entrance area. Downstairs you will find massive family/rec room complete with pool table (incl) and a huge 3rd bedroom along with yet another 4 piece bathroom. The attached garage is oversized and extra high, plenty of room for a car lift. It also has a wheel chair lift for easy access to the house. The yard is fenced and there is back ally access. Some photos virtually staged.
Features of 5121 52 Avenue
| MLS® # | E4464767 |
|---|---|
| Price | $579,900 |
| Bedrooms | 3 |
| Bathrooms | 3.00 |
| Full Baths | 3 |
| Square Footage | 1,567 |
| Acres | 0.00 |
| Year Built | 2018 |
| Type | Single Family |
| Sub-Type | Detached Single Family |
| Style | Bungalow |
| Status | Active |
Community Information
| Address | 5121 52 Avenue |
|---|---|
| Area | Stony Plain |
| Subdivision | Old Town_STPL |
| City | Stony Plain |
| County | ALBERTA |
| Province | AB |
| Postal Code | T7X 1C2 |
Amenities
| Amenities | Air Conditioner, Deck, Sprinkler System-Fire, HRV System, Natural Gas BBQ Hookup |
|---|---|
| Parking | Double Garage Attached, Heated, Over Sized |
| Is Waterfront | No |
| Has Pool | No |
Interior
| Interior Features | ensuite bathroom |
|---|---|
| Appliances | Air Conditioning-Central, Dishwasher-Built-In, Dryer, Garage Control, Garage Opener, Hood Fan, Refrigerator, Stove-Electric, Washer, Window Coverings |
| Heating | Forced Air-1, In Floor Heat System, Natural Gas |
| Fireplace | Yes |
| Fireplaces | Mantel |
| Stories | 2 |
| Has Suite | No |
| Has Basement | Yes |
| Basement | Full, Finished |
Exterior
| Exterior | Wood, Hardie Board Siding |
|---|---|
| Exterior Features | Back Lane, Fenced, Golf Nearby, Schools, Shopping Nearby |
| Roof | Asphalt Shingles |
| Construction | Wood, Hardie Board Siding |
| Foundation | Concrete Perimeter |
Additional Information
| Date Listed | November 4th, 2025 |
|---|---|
| Days on Market | 1 |
| Zoning | Zone 91 |
| Foreclosure | No |
| RE / Bank Owned | No |
Listing Details
| Office | Courtesy Of Frederick E Trommeshauser Of RE/MAX PREFERRED CHOICE |
|---|

