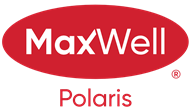About 301 11260 153 Avenue
Welcome to Sierras on the Lake! This RENOVATED 3rd floor corner unit sides/backs onto beautiful Lake Beaumaris with direct access to walking paths and over 1,160 sqft. of bright, open living! Featuring 2 SPACIOUS bedrooms & 2 full bathrooms, windows on multiple sides flood the home with natural light. Enjoy central A/C, in-suite laundry, stand-up freezer, and a spacious open-concept layout. Large dining & living room featuring gas fireplace. Renovated kitchen w/ granite countertops & spacious island. Hardwood flooring throughout. Relax w/ lake & park views, surrounded by mature trees for privacy. Heated underground parking w/ storage keeps your vehicle safe year-round. The building boasts incredible amenities: pool, hot tub, car wash, workshop, sewing room, games & social rooms, library & guest suites. Ideally located next to shopping, groceries, transit, medical/dental offices & the Edmonton Public Library. LOW CONDO FEES include all utilities! Adult living (40+). Don’t miss this rare lakeside gem!
Features of 301 11260 153 Avenue
| MLS® # | E4457798 |
|---|---|
| Price | $437,000 |
| Bedrooms | 2 |
| Bathrooms | 2.00 |
| Full Baths | 2 |
| Square Footage | 1,170 |
| Acres | 0.00 |
| Year Built | 2002 |
| Type | Condo / Townhouse |
| Sub-Type | Lowrise Apartment |
| Style | Single Level Apartment |
| Status | Active |
Community Information
| Address | 301 11260 153 Avenue |
|---|---|
| Area | Edmonton |
| Subdivision | Beaumaris |
| City | Edmonton |
| County | ALBERTA |
| Province | AB |
| Postal Code | T5X 6E7 |
Amenities
| Amenities | Air Conditioner, Ceiling 9 ft., Dance Floor, Deck, Exercise Room, Guest Suite, Hot Tub, No Animal Home, No Smoking Home, Parking-Extra, Parking-Visitor, Patio, Pool-Indoor, Recreation Room/Centre, Social Rooms, Storage-In-Suite, Workshop, Storage Cage |
|---|---|
| Parking | Heated, Insulated, Underground |
| Is Waterfront | Yes |
| Has Pool | Yes |
Interior
| Interior Features | ensuite bathroom |
|---|---|
| Appliances | Air Conditioning-Central, Dishwasher-Built-In, Dryer, Freezer, Hood Fan, Refrigerator, Stove-Electric, Washer, Window Coverings |
| Heating | Baseboard, Natural Gas |
| Fireplace | Yes |
| Fireplaces | Insert |
| # of Stories | 4 |
| Stories | 1 |
| Has Suite | No |
| Has Basement | Yes |
| Basement | None, No Basement |
Exterior
| Exterior | Wood, Brick, Stucco |
|---|---|
| Exterior Features | Backs Onto Lake, Backs Onto Park/Trees, Environmental Reserve, Golf Nearby, Lake Access Property, Landscaped, Low Maintenance Landscape, Park/Reserve, Picnic Area, Playground Nearby, Private Setting, Public Swimming Pool, Public Transportation, Shopping Nearby, See Remarks |
| Roof | Clay Tile |
| Construction | Wood, Brick, Stucco |
| Foundation | Concrete Perimeter |
Additional Information
| Date Listed | September 15th, 2025 |
|---|---|
| Zoning | Zone 27 |
| Foreclosure | No |
| RE / Bank Owned | No |
| Condo Fee | $623 |
Listing Details
| Office | Courtesy Of Chris K Karampelas Of MaxWell Polaris |
|---|

