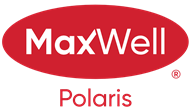About 35 Galloway Wynd
Welcome to 35 Galloway Wynd in the growing City of Fort Saskatchewan. Fantastic 2 Storey Half Duplex with an Attached Single Garage & Front Driveway. Open concept main floor with lots of natural light in the living room & a corner gas fireplace, great counter-top space in the kitchen, patio doors off the dining area, a 2pc bathroom & access to the attached garage. Upstairs the primary bedroom offers a 3pc ensuite, 2 additional bedrooms and a 4pc bathroom. The basement features a 4th bedroom with a 3pc ensuite, excellent storage space & laundry/utility room. Large pie-shaped fenced yard with a 2 tier back deck perfect for outdoor entertaining. All this is conveniently located near Schools, DOW, Hospital, Shopping, Restaurants, Trails & Parks. Plus easy access to Highways 21 & 15 and with a short commute to Edmonton & Alberta's Industrial Heartland. Perfect property for any 1st Time Home Buyer!!
Features of 35 Galloway Wynd
| MLS® # | E4457605 |
|---|---|
| Price | $355,000 |
| Bedrooms | 4 |
| Bathrooms | 3.50 |
| Full Baths | 3 |
| Half Baths | 1 |
| Square Footage | 1,229 |
| Acres | 0.00 |
| Year Built | 2006 |
| Type | Single Family |
| Sub-Type | Half Duplex |
| Style | 2 Storey |
| Status | Active |
Community Information
| Address | 35 Galloway Wynd |
|---|---|
| Area | Fort Saskatchewan |
| Subdivision | South Fort |
| City | Fort Saskatchewan |
| County | ALBERTA |
| Province | AB |
| Postal Code | T8L 0A3 |
Amenities
| Amenities | Deck, Detectors Smoke, Front Porch, No Smoking Home, Vinyl Windows |
|---|---|
| Parking Spaces | 2 |
| Parking | Front Drive Access, Insulated, Single Garage Attached |
| Is Waterfront | No |
| Has Pool | No |
Interior
| Interior Features | ensuite bathroom |
|---|---|
| Appliances | Dishwasher-Built-In, Dryer, Garage Control, Garage Opener, Microwave Hood Fan, Refrigerator, Stove-Electric, Washer, Window Coverings |
| Heating | Forced Air-1, Natural Gas |
| Fireplace | Yes |
| Fireplaces | Corner, Insert, Mantel |
| Stories | 3 |
| Has Suite | No |
| Has Basement | Yes |
| Basement | Full, Partially Finished |
Exterior
| Exterior | Wood, Brick, Vinyl |
|---|---|
| Exterior Features | Fenced, Picnic Area, Playground Nearby, Schools, Shopping Nearby |
| Roof | Asphalt Shingles |
| Construction | Wood, Brick, Vinyl |
| Foundation | Concrete Perimeter |
Additional Information
| Date Listed | September 12th, 2025 |
|---|---|
| Days on Market | 1 |
| Zoning | Zone 62 |
| Foreclosure | No |
| RE / Bank Owned | No |
Listing Details
| Office | Courtesy Of Lisa A Weishar Of RE/MAX Edge Realty |
|---|

