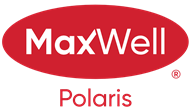About 4411 42 Street
Visit the Listing Brokerage (and/or listing REALTOR®) website to obtain additional information. Immediate Possession Available. 2,271 Square Foot (total livable), Four Level Split ,4 Bedrooms, 3 Full Bathrooms, Living Room, Dining, Kitchen, Family Room, Rec Room, Partially Finished Basement, Hardwood Flooring, New Vinyl Plank Flooring, New Hot Water Tank, Security Alarm System, 50 Year Architectural Roof, New Garden Doors. New 26’X24’ Driveway. Double Attached Heated Insulated Garage 220V Outlets, Epoxy Floor. Professionally Landscaped Yard. Bubble Rock Water Feature, Cozy Brick Patio, Overhanging Gray Birch tree, Lilac Shrub and Landscape Boulders. Back Yard has a Three Level Deck, Privacy Walls, Cedar built 3 tiered Gazebo with Power, Concrete Patio, Hot Tub, 12’x12’ Garden Shed with Power, New 8’x10’ LifeTime Garden Shed, Greenhouse with power & water, 6 Foot Tall Fencing all Around, Backup Generator Plug, Linden Tree, Ash Tree and a Dogwood Shrub.
Features of 4411 42 Street
| MLS® # | E4455132 |
|---|---|
| Price | $575,000 |
| Bedrooms | 4 |
| Bathrooms | 3.00 |
| Full Baths | 3 |
| Square Footage | 1,152 |
| Acres | 0.00 |
| Year Built | 1990 |
| Type | Single Family |
| Sub-Type | Detached Single Family |
| Style | 4 Level Split |
| Status | Active |
Community Information
| Address | 4411 42 Street |
|---|---|
| Area | Beaumont |
| Subdivision | Glenbrae Meadows |
| City | Beaumont |
| County | ALBERTA |
| Province | AB |
| Postal Code | T0C 0H0 |
Amenities
| Amenities | Deck, Gazebo, Greenhouse, Hot Tub, Hot Water Natural Gas, Patio, See Remarks |
|---|---|
| Parking Spaces | 4 |
| Parking | 220 Volt Wiring, Double Garage Attached, Heated, Insulated |
| Is Waterfront | No |
| Has Pool | No |
Interior
| Interior Features | ensuite bathroom |
|---|---|
| Appliances | Alarm/Security System, Dishwasher-Built-In, Dryer, Oven-Microwave, Refrigerator, Stove-Electric, Washer, See Remarks, Garage Heater |
| Heating | Forced Air-1, Natural Gas |
| Fireplace | No |
| Stories | 2 |
| Has Suite | No |
| Has Basement | Yes |
| Basement | Full, Finished |
Exterior
| Exterior | Wood, Vinyl |
|---|---|
| Exterior Features | Fenced, Fruit Trees/Shrubs, Landscaped, Park/Reserve, Playground Nearby, Private Setting, Schools, Shopping Nearby, Treed Lot, See Remarks |
| Roof | Asphalt Shingles |
| Construction | Wood, Vinyl |
| Foundation | Concrete Perimeter |
Additional Information
| Date Listed | August 28th, 2025 |
|---|---|
| Days on Market | 1 |
| Zoning | Zone 82 |
| Foreclosure | No |
| RE / Bank Owned | No |
Listing Details
| Office | Courtesy Of Michelle A Plach Of HonestDoor Inc |
|---|

