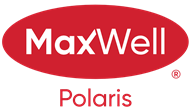

About 4005 4005 40 Avenue
Welcome to your future dream home, currently being built by AR Homes, nestled in a quiet cul-de-sac and backing to a serene lake for ultimate privacy and picturesque views. This stunning new construction features massive windows that flood the space with natural light and frame the beautiful surroundings.The main floor boasts a well-laid-out plan with an impressive open-to-above great room, a coffee bar, walk- through pantry, and a convenient main floor den—perfect for remote work or a private office. Upstairs, you'll find 4 spacious bedrooms, including a master suite with spa-inspired ensuite retreat. The home also features a massive triple garage—ideal for vehicles, storage, or a workshop. The basement is currently unfinished, offering the flexibility to design your own space—or have the builder complete it to your specifications. Currently under construction, this home offers the opportunity to customize and add your personal touches.
Features of 4005 4005 40 Avenue
| MLS® # | E4455056 |
|---|---|
| Price | $899,900 |
| Bedrooms | 5 |
| Bathrooms | 2.50 |
| Full Baths | 2 |
| Half Baths | 1 |
| Square Footage | 2,540 |
| Acres | 0.00 |
| Year Built | 2025 |
| Type | Single Family |
| Sub-Type | Detached Single Family |
| Style | 2 Storey |
| Status | Active |
Community Information
| Address | 4005 4005 40 Avenue |
|---|---|
| Area | Beaumont |
| Subdivision | Lakeview North |
| City | Beaumont |
| County | ALBERTA |
| Province | AB |
| Postal Code | T4X 3C1 |
Amenities
| Amenities | Ceiling 9 ft., Deck, Detectors Smoke, Exterior Walls- 2"x6", Front Porch, Hot Water Tankless, Insulation-Upgraded, Low Flow Faucets/Shower, Low Flw/Dual Flush Toilet, Smart/Program. Thermostat, Vinyl Windows |
|---|---|
| Parking | Triple Garage Attached |
| Is Waterfront | Yes |
| Has Pool | No |
Interior
| Interior Features | ensuite bathroom |
|---|---|
| Appliances | Garage Control, Garage Opener, Humidifier-Power(Furnace) |
| Heating | Forced Air-1, Natural Gas |
| Fireplace | Yes |
| Fireplaces | Insert |
| Stories | 2 |
| Has Suite | No |
| Has Basement | Yes |
| Basement | Full, See Remarks |
Exterior
| Exterior | Wood, Stone, Vinyl |
|---|---|
| Exterior Features | Backs Onto Lake, Cul-De-Sac, Environmental Reserve, Fenced |
| Roof | Asphalt Shingles |
| Construction | Wood, Stone, Vinyl |
| Foundation | Concrete Perimeter |
Additional Information
| Date Listed | August 28th, 2025 |
|---|---|
| Days on Market | 1 |
| Zoning | Zone 82 |
| Foreclosure | No |
| RE / Bank Owned | No |
Listing Details
| Office | Courtesy Of Fred Clemens Of ComFree |
|---|
