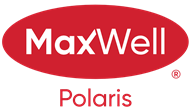About 227 504 Albany Way
Excellent location! UPGRADED 2 bedroom & 2 bathroom with IN-SUITE LAUNDRY & TWO TITLED PARKING STALLS (1 secured underground heated stall & 1 surface stall) is ready for IMMEDIATE POSSESSION. Perfectly designed open concept layout is extremely functional with large kitchen featuring beautiful backsplash, stainless steel appliances, ample cabinetry with spacious island bar. Plenty of room to entertain in the adjacent living & dining room with patio doors that lead to the sunny & PRIVATE balcony with picture perfect views. Retreat to the large primary bedroom complete with 4 piece ensuite and a walk-in closet. Second bedroom, thoughtfully positioned at the opposite end of the unit offers privacy and comfort, ideal for family or guests. Easy access to the Anthony Henday & 97th street, & only steps away from all amenities including shopping, restaurants, medical clinics, public transportation, pond and parks! Low condo fees include Heat and Water. Great for first time home buyer or investor! Shows 10/10
Features of 227 504 Albany Way
| MLS® # | E4447812 |
|---|---|
| Price | $239,993 |
| Bedrooms | 2 |
| Bathrooms | 2.00 |
| Full Baths | 2 |
| Square Footage | 790 |
| Acres | 0.00 |
| Year Built | 2013 |
| Type | Condo / Townhouse |
| Sub-Type | Lowrise Apartment |
| Style | Single Level Apartment |
| Status | Active |
Community Information
| Address | 227 504 Albany Way |
|---|---|
| Area | Edmonton |
| Subdivision | Albany |
| City | Edmonton |
| County | ALBERTA |
| Province | AB |
| Postal Code | T6V 0L2 |
Amenities
| Amenities | Intercom, Parking-Extra, Parking-Visitor, Secured Parking, Security Door, Sprinkler System-Fire, See Remarks |
|---|---|
| Parking | Heated, Stall, Underground |
| Is Waterfront | Yes |
| Has Pool | No |
Interior
| Interior Features | ensuite bathroom |
|---|---|
| Appliances | Dishwasher-Built-In, Dryer, Microwave Hood Fan, Refrigerator, Stove-Electric, Washer, Curtains and Blinds |
| Heating | Baseboard, Natural Gas |
| Fireplace | No |
| # of Stories | 4 |
| Stories | 4 |
| Has Suite | No |
| Has Basement | Yes |
| Basement | None, No Basement |
Exterior
| Exterior | Wood, Vinyl |
|---|---|
| Exterior Features | Backs Onto Lake, Golf Nearby, Landscaped, Park/Reserve, Picnic Area, Playground Nearby, Public Transportation, Schools, Shopping Nearby |
| Roof | Asphalt Shingles |
| Construction | Wood, Vinyl |
| Foundation | Concrete Perimeter |
School Information
| Elementary | Lorelei School |
|---|---|
| Middle | Mary Butterworth School |
| High | Queen Elizabeth School |
Additional Information
| Date Listed | July 15th, 2025 |
|---|---|
| Days on Market | 1 |
| Zoning | Zone 27 |
| Foreclosure | No |
| RE / Bank Owned | No |
| Condo Fee | $427 |
Listing Details
| Office | Courtesy Of Alma Hadzic Of MaxWell Polaris |
|---|

