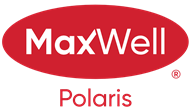About 703 Suncrest Point
Welcome to this 3+ 2 bedroom, 3.5 bathroom custom-built 2 story. With just under 3000 sqft of finished living space, this home has lots of room for your growing family! With a rare oversized double, heated garage that leads into the mudroom & laundry with walk-through pantry. A Beautiful open-concept main floor with Granite countertops and stainless steel appliances. Central Air conditioning to keep you cool on those hot summer days. A Large family room with gas fireplace and dinning room complete the main floor. Upstairs we have a Large primary bedroom with walk-in closet, and large ensuite with an oversized soaker tub, glass shower and double sinks. A bonus room, and two other bedroom with a 4 piece bathroom complete the top level. A Professionally finished basement with two extra bedrooms and four piece bathroom as well as another TV space complete the home, making this the perfect home for a large family. Outside we have a private fenced yard with no back neighbors, perfect for those summer nights.
Features of 703 Suncrest Point
| MLS® # | E4447780 |
|---|---|
| Price | $600,000 |
| Bedrooms | 5 |
| Bathrooms | 3.50 |
| Full Baths | 3 |
| Half Baths | 1 |
| Square Footage | 2,028 |
| Acres | 0.00 |
| Year Built | 2011 |
| Type | Single Family |
| Sub-Type | Detached Single Family |
| Style | 2 Storey |
| Status | Active |
Community Information
| Address | 703 Suncrest Point |
|---|---|
| Area | Sherwood Park |
| Subdivision | Summerwood |
| City | Sherwood Park |
| County | ALBERTA |
| Province | AB |
| Postal Code | T8H 0G6 |
Amenities
| Amenities | Air Conditioner, Deck, Hot Tub, Natural Gas BBQ Hookup |
|---|---|
| Parking | Double Garage Attached |
| Is Waterfront | No |
| Has Pool | No |
Interior
| Interior Features | ensuite bathroom |
|---|---|
| Appliances | Air Conditioning-Central, Dishwasher-Built-In, Dryer, Microwave Hood Fan, Refrigerator, Storage Shed, Stove-Electric, Washer, Window Coverings, See Remarks, Hot Tub |
| Heating | Forced Air-1, Natural Gas |
| Fireplace | No |
| Stories | 3 |
| Has Suite | No |
| Has Basement | Yes |
| Basement | Full, Finished |
Exterior
| Exterior | Wood, Vinyl |
|---|---|
| Exterior Features | Cul-De-Sac, Fenced, Landscaped, Playground Nearby, Schools, Shopping Nearby |
| Roof | Asphalt Shingles |
| Construction | Wood, Vinyl |
| Foundation | Concrete Perimeter |
Additional Information
| Date Listed | July 15th, 2025 |
|---|---|
| Days on Market | 1 |
| Zoning | Zone 25 |
| Foreclosure | No |
| RE / Bank Owned | No |
Listing Details
| Office | Courtesy Of Danielle A McGale Of MaxWell Devonshire Realty |
|---|

