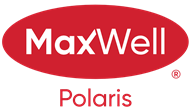About 5214 57 Avenue
Welcome to this beautifully updated 5-bedroom, 3-bathroom bi-level home with multi generational living potential, in Heritage Estates, Stony Plain! Ideally suited for families or those seeking extra space, this home features a great layout with many upgrades, 2 blocks from the Westview School and future Recreation Center. Step into the completely renovated kitchen, where you'll find loads of cabinetry, modern countertops, stainless appliances, and a central dining area. An ideal kitchen space for cooking, entertaining, or gathering with family. The main level additionally offers a front room, three generously sized bedrooms, including a primary suite with its own 3 piece ensuite bath and another 4 piece bath. Downstairs, the fully developed lower level includes two additional bedrooms, a third full bathroom, spacious family room, and laundry/storage room. Enjoy outdoor living on the south facing deck, overlooking a large, fenced backyard. Recent upgrades include furnace, HWT, shingles, siding and deck.
Open House
| Sat, Jul 12 | 03:30 PM - 05:30 PM |
|---|
Features of 5214 57 Avenue
| MLS® # | E4446497 |
|---|---|
| Price | $490,000 |
| Bedrooms | 5 |
| Bathrooms | 3.00 |
| Full Baths | 3 |
| Square Footage | 1,169 |
| Acres | 0.00 |
| Year Built | 1992 |
| Type | Single Family |
| Sub-Type | Detached Single Family |
| Style | Bi-Level |
| Status | Active |
Community Information
| Address | 5214 57 Avenue |
|---|---|
| Area | Stony Plain |
| Subdivision | Heritage Estates_STPL |
| City | Stony Plain |
| County | ALBERTA |
| Province | AB |
| Postal Code | T7Z 1A1 |
Amenities
| Amenities | Deck, No Smoking Home |
|---|---|
| Parking | Double Garage Attached |
| Is Waterfront | No |
| Has Pool | No |
Interior
| Interior Features | ensuite bathroom |
|---|---|
| Appliances | Dishwasher-Built-In, Dryer, Fan-Ceiling, Garage Control, Garage Opener, Microwave Hood Fan, Refrigerator, Stove-Electric, Washer |
| Heating | Forced Air-1, Natural Gas |
| Fireplace | No |
| Stories | 2 |
| Has Suite | No |
| Has Basement | Yes |
| Basement | Full, Finished |
Exterior
| Exterior | Wood, Vinyl |
|---|---|
| Exterior Features | Fenced, Playground Nearby, Public Swimming Pool, Schools, Shopping Nearby |
| Roof | Asphalt Shingles |
| Construction | Wood, Vinyl |
| Foundation | Concrete Perimeter |
Additional Information
| Date Listed | July 8th, 2025 |
|---|---|
| Days on Market | 1 |
| Zoning | Zone 91 |
| Foreclosure | No |
| RE / Bank Owned | No |
Listing Details
| Office | Courtesy Of Heather-Anne S Scott Of RE/MAX PREFERRED CHOICE |
|---|

