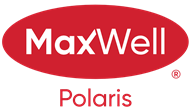About 5447 Thibault Wynd
Don't miss this RARE find in Terwillegar Towne!! This custom built 1398sf bi-level with double attached garage has 4 bedrooms/3 baths and backs walking trail/GREENSPACE. The main floor is bright, open and airy with grand vaulted ceilings. The kitchen has beautiful cabinetry, stainless steel appliances, and ample counter space/island seating. A spacious laundry room and guest bed/office round out main floor. The large primary suite is on the upper level. Again vaulted ceilings, with an attached 4 piece spa-like ensuite (with jetted tub) and walk in closet. The lower level is fully finished with large rec room (stone faced gas fireplace), 2 guest bedrooms and 4 piece bathroom. The large backyard is fully fenced and landscaped. A great, safe place for the kids or pets to play. Enjoy morning coffee on the west facing maintenance free deck (enclosed shed under deck)! Upgrades on the home include new shingles (2022), Central AC, fresh paint (2023) and solar reflective windows (back side of house). Welcome home.
Features of 5447 Thibault Wynd
| MLS® # | E4446090 |
|---|---|
| Price | $569,900 |
| Bedrooms | 4 |
| Bathrooms | 2.50 |
| Full Baths | 2 |
| Half Baths | 1 |
| Square Footage | 1,398 |
| Acres | 0.00 |
| Year Built | 2005 |
| Type | Single Family |
| Sub-Type | Detached Single Family |
| Style | Bi-Level |
| Status | Active |
Community Information
| Address | 5447 Thibault Wynd |
|---|---|
| Area | Edmonton |
| Subdivision | Terwillegar Towne |
| City | Edmonton |
| County | ALBERTA |
| Province | AB |
| Postal Code | T6R 3P9 |
Amenities
| Amenities | Air Conditioner, Deck, Front Porch, Vinyl Windows |
|---|---|
| Parking Spaces | 4 |
| Parking | Double Garage Attached |
| Is Waterfront | No |
| Has Pool | No |
Interior
| Interior Features | ensuite bathroom |
|---|---|
| Appliances | Air Conditioning-Central, Dishwasher-Built-In, Dryer, Garage Control, Garage Opener, Microwave Hood Fan, Refrigerator, Stove-Electric, Washer, Window Coverings |
| Heating | Forced Air-1, Natural Gas |
| Fireplace | Yes |
| Fireplaces | Stone Facing |
| Stories | 3 |
| Has Suite | No |
| Has Basement | Yes |
| Basement | Full, Finished |
Exterior
| Exterior | Wood, Brick, Vinyl |
|---|---|
| Exterior Features | Backs Onto Park/Trees, Fenced, Flat Site, Landscaped, No Back Lane, No Through Road, Playground Nearby |
| Roof | Asphalt Shingles |
| Construction | Wood, Brick, Vinyl |
| Foundation | Concrete Perimeter |
Additional Information
| Date Listed | July 5th, 2025 |
|---|---|
| Zoning | Zone 14 |
| Foreclosure | No |
| RE / Bank Owned | No |
| HOA Fees | 135 |
| HOA Fees Freq. | Annually |
Listing Details
| Office | Courtesy Of Darcy L Joubert Of Royal LePage Noralta Real Estate |
|---|

