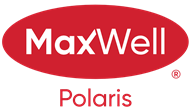About 7456 Getty Way
**POTENTIAL SIDE ENTRANCE**GRANVILLE**28 POCKET**REGULAR LOT**A/C**BUILT-IN SPEAKERS**9FT CEILING UPPER FLOOR&MAIN FLOOR**The main floor welcomes you with a warm foyer and a practical mudroom that leads into a stylish open-concept living space. The kitchen, dining, and living areas flow seamlessly, ideal for entertaining or relaxed family time. A convenient half bath and additional storage areas enhance everyday comfort and organization. Upstairs, the primary suite is a peaceful retreat with a spacious walk-in closet and a luxurious ensuite bath. Two additional bedrooms provide flexibility for family, guests, or a home office. A bright central family room offers a second gathering space, while a dedicated laundry room adds ease to daily routines. With a layout focused on comfort, flow, and functionality, this home is well-suited for modern living. Clean lines, purposeful spaces, and natural light throughout create a sense of balance and ease.
Features of 7456 Getty Way
| MLS® # | E4445754 |
|---|---|
| Price | $599,900 |
| Bedrooms | 3 |
| Bathrooms | 2.50 |
| Full Baths | 2 |
| Half Baths | 1 |
| Square Footage | 2,105 |
| Acres | 0.00 |
| Year Built | 2015 |
| Type | Single Family |
| Sub-Type | Detached Single Family |
| Style | 2 Storey |
| Status | Active |
Community Information
| Address | 7456 Getty Way |
|---|---|
| Area | Edmonton |
| Subdivision | Granville (Edmonton) |
| City | Edmonton |
| County | ALBERTA |
| Province | AB |
| Postal Code | T5T 4T3 |
Amenities
| Amenities | Air Conditioner, Carbon Monoxide Detectors, Ceiling 9 ft., Detectors Smoke |
|---|---|
| Parking | Double Garage Attached |
| Is Waterfront | No |
| Has Pool | No |
Interior
| Interior Features | ensuite bathroom |
|---|---|
| Appliances | Dishwasher-Built-In, Dryer, Garage Control, Hood Fan, Oven-Microwave, Refrigerator, Stove-Gas, Washer |
| Heating | Forced Air-1, Natural Gas |
| Fireplace | Yes |
| Fireplaces | None |
| Stories | 2 |
| Has Suite | No |
| Has Basement | Yes |
| Basement | Full, Unfinished |
Exterior
| Exterior | Wood, Stone, Vinyl |
|---|---|
| Exterior Features | Golf Nearby, Playground Nearby, Schools, Shopping Nearby, View Downtown |
| Roof | Asphalt Shingles |
| Construction | Wood, Stone, Vinyl |
| Foundation | Concrete Perimeter |
Additional Information
| Date Listed | July 3rd, 2025 |
|---|---|
| Days on Market | 1 |
| Zoning | Zone 58 |
| Foreclosure | No |
| RE / Bank Owned | No |
Listing Details
| Office | Courtesy Of Baljot Rai Of Nationwide Realty Corp |
|---|

