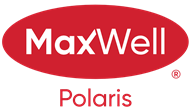About 10606 86 St
This beautifully upgraded 1,455 sq ft two-storey home with a fully finished basement is the perfect fit for a growing family. Set on a large, fenced lot surrounded by mature trees, the property offers plenty of outdoor space for both relaxation and play. Inside, you’ll find a bright Euro-style kitchen that opens to a cozy family room featuring a wood-burning fireplace. Sliding doors lead directly to the expansive backyard, making it easy to enjoy indoor-outdoor living. With five bedrooms and three bathrooms, there’s room for everyone. The heated attached garage, paired with a newer asphalt driveway, adds everyday convenience and functionality.Pride of ownership is evident throughout, with recent upgrades including a new garage heater in 2022 and new shingles in 2023. Located in a welcoming, family-oriented neighborhood, this home is just minutes from schools and the brand-new Leisure Centre.This is a rare opportunity to own a move-in ready home in one of Morinville’s most desirable areas!
Features of 10606 86 St
| MLS® # | E4435126 |
|---|---|
| Price | $399,900 |
| Bedrooms | 5 |
| Bathrooms | 2.50 |
| Full Baths | 2 |
| Half Baths | 1 |
| Square Footage | 1,456 |
| Acres | 0.00 |
| Year Built | 1981 |
| Type | Single Family |
| Sub-Type | Detached Single Family |
| Style | 2 Storey |
| Status | Active |
Community Information
| Address | 10606 86 St |
|---|---|
| Area | Morinville |
| Subdivision | The Lakes (Morinville) |
| City | Morinville |
| County | ALBERTA |
| Province | AB |
| Postal Code | T8R 1C3 |
Amenities
| Amenities | Deck, Fire Pit |
|---|---|
| Parking | Double Garage Attached, Front Drive Access, Heated |
| Is Waterfront | No |
| Has Pool | No |
Interior
| Interior Features | ensuite bathroom |
|---|---|
| Appliances | Dishwasher-Built-In, Dryer, Fan-Ceiling, Hood Fan, Storage Shed, Vacuum System Attachments, Washer, Window Coverings |
| Heating | Forced Air-1, Natural Gas |
| Fireplace | Yes |
| Fireplaces | Brick Facing |
| Stories | 3 |
| Has Suite | No |
| Has Basement | Yes |
| Basement | Full, Finished |
Exterior
| Exterior | Wood, Brick, Metal |
|---|---|
| Exterior Features | Fenced, Flat Site, Landscaped, Playground Nearby, Schools |
| Roof | Asphalt Shingles |
| Construction | Wood, Brick, Metal |
| Foundation | Concrete Perimeter |
School Information
| Elementary | Notre Dame |
|---|---|
| Middle | Primeau |
| High | MCHS/Sturgeon Comp |
Additional Information
| Date Listed | May 8th, 2025 |
|---|---|
| Days on Market | 1 |
| Zoning | Zone 61 |
| Foreclosure | No |
| RE / Bank Owned | No |
Listing Details
| Office | Courtesy Of Cameron W Melville and Brent W Melville Of RE/MAX Real Estate |
|---|

