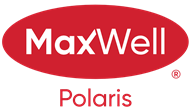Courtesy Of Benjamin Jespersen and Andrew Mallory Of Better Way Real Estate Ltd
About 54313 Rge Rd 11
A rare opportunity has arisen with this exquisite estate now available. Nestled on 39 scenic acres in Sturgeon County, this home offers a blend of beauty and meticulous design for you to enjoy. Boasting over 2,900sqft ranch-style layout, this home screams elegance and style with various entertainment spaces and an outdoor kitchen overlooking a tranquil pond. Upgrades abound, including in-floor heating, a large triple garage with oversized doors, a guest house, a stone-facing fireplace, a tankless hot water system, and seamless accessibility with no stairs. High ceilings flood the interior w/ natural light, while thoughtful details like insulated walls, granite countertops, and top-tier appliances elevate the living experience. A separate 30x30 guest house, complete with a three-piece bathroom, kitchen, and private septic tank, offers versatile living options. Additionally, a meticulously maintained 1,900sqft shop provides an ideal setup. This property has much to offer and is sure to exceed expectations.
Features of 54313 Rge Rd 11
| MLS® # | E4387495 |
|---|---|
| Price | $1,750,000 |
| Bedrooms | 3 |
| Bathrooms | 4.00 |
| Full Baths | 3 |
| Half Baths | 1 |
| Square Footage | 2,929 |
| Acres | 39.38 |
| Year Built | 2009 |
| Type | Rural |
| Sub-Type | Residential Detached Single Family |
| Style | Bungalow |
Community Information
| Address | 54313 Rge Rd 11 |
|---|---|
| Area | Rural Sturgeon County |
| Subdivision | None |
| City | Rural Sturgeon County |
| County | ALBERTA |
| Province | AB |
| Postal Code | T8R 0K7 |
Amenities
| Amenities | Air Conditioner, Deck, Detectors Smoke, Exterior Walls- 2x6', Fire Pit, Gazebo, Parking-Extra, R.V. Storage, Vinyl Windows, Workshop, See Remarks |
|---|---|
| Features | Air Conditioner, Deck, Detectors Smoke, Exterior Walls- 2x6', Fire Pit, Gazebo, Parking-Extra, R.V. Storage, Vinyl Windows, Workshop, See Remarks |
| Parking Spaces | 6 |
| Parking | Over Sized, Shop, Triple Garage Attached |
| # of Garages | 3 |
| Garages | 27x38 |
| Is Waterfront | No |
| Has Pool | No |
Interior
| Interior | Engineered Wood, Slate |
|---|---|
| Interior Features | Air Conditioning-Central, Dishwasher-Built-In, Dryer, Garage Control, Garage Opener, Hood Fan, Oven-Microwave, Stove-Gas, Washer, Window Coverings, See Remarks, Refrigerators-Two |
| Heating | Forced Air-1, In Floor Heat System |
| Fireplace | Yes |
| Fireplaces | Stone Facing, Wood |
| # of Stories | 1 |
| Has Basement | No |
| Basement | None, No Basement |
Exterior
| Exterior | Stone, Vinyl |
|---|---|
| Exterior Features | Lake View, Private Setting, Recreation Use, Rolling Land, Treed Lot, See Remarks |
| Construction | Wood Frame |
Additional Information
| Date Listed | May 15th, 2024 |
|---|---|
| Foreclosure | No |
| RE / Bank Owned | No |
Listing Details
| Office | Courtesy Of Benjamin Jespersen and Andrew Mallory Of Better Way Real Estate Ltd |
|---|

