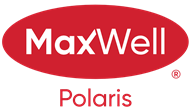Courtesy Of Doug Donnelly Of Royal LePage Noralta Real Estate
About # 502 261 Youville Drive E Nw
Bright and sunny top floor, 2 bedroom, west facing, located in 18 plus condo in SE Edmonton (Tawa), close to the Grey Nun Community Hospital, public transportation, the Valley Line LRT station and easy access to Anthony Henday and other major routes. Spacious open concept floor plan with large windows and 1155 sg ft of living space. Open kitchen with a dining area, large living room, which also features a corner gas fire place. Generous sized Primary bedroom with a walk in closet and 4 piece en-suite, additional bedroom and 3 piece bath, as well a laundry/storage room. West facing private balcony with glass railings and gas BBQ, overlooking the Pond area. The unit is air-conditioned and includes 1 underground titled stall, 1 underground assigned stall and a storage cage. Amenities include a clubhouse, exercise room, car wash, games room, with a pool table and shuffle board, party room, guest suite, work shop, exterior landscaping, includes pond, rock garden and sitting area.
Features of # 502 261 Youville Drive E Nw
| MLS® # | E4384143 |
|---|---|
| Price | $259,900 |
| Bedrooms | 2 |
| Bathrooms | 2.00 |
| Full Baths | 2 |
| Square Footage | 1,155 |
| Acres | 0.02 |
| Year Built | 2004 |
| Type | Condo / Townhouse |
| Sub-Type | Lowrise Apartment |
| Style | Single Level Apartment |
Community Information
| Address | # 502 261 Youville Drive E Nw |
|---|---|
| Area | Edmonton |
| Subdivision | Tawa |
| City | Edmonton |
| County | ALBERTA |
| Province | AB |
| Postal Code | T6L 7H3 |
Amenities
| Amenities | Air Conditioner, Parking-Visitor, Car Wash, Exercise Room, Guest Suite, Parking-Extra, Parking-Plug-Ins, Party Room, Sauna; Swirlpool; Steam, Secured Parking, Security Door, Sprinkler System-Fire, Storage-In-Suite, Vinyl Windows |
|---|---|
| Features | Air Conditioner, Parking-Visitor, Car Wash, Exercise Room, Guest Suite, Parking-Extra, Parking-Plug-Ins, Party Room, Sauna; Swirlpool; Steam, Secured Parking, Security Door, Sprinkler System-Fire, Storage-In-Suite, Vinyl Windows |
| Parking Spaces | 2 |
| Parking | Underground, See Remarks, Parkade, Shop |
| Is Waterfront | No |
| Has Pool | No |
Interior
| Interior | Carpet, Hardwood |
|---|---|
| Interior Features | Air Conditioning-Central, Dishwasher-Built-In, Dryer, Microwave Hood Cover, Refrigerator, Stove-Electric, Washer, Fan-Ceiling |
| Heating | Fan Coil |
| Fireplace | Yes |
| Fireplaces | Gas, Corner, Glass Door |
| # of Stories | 1 |
| Has Basement | No |
| Basement | None, No Basement |
Exterior
| Exterior | Stucco |
|---|---|
| Exterior Features | Golf Nearby, Landscaped, Public Transportation, Schools, Shopping Nearby, See Remarks, Picnic Area, Private Setting |
| Construction | Wood Frame |
Additional Information
| Date Listed | April 26th, 2024 |
|---|---|
| Foreclosure | No |
| RE / Bank Owned | No |
| Condo Fee | $538 |
Listing Details
| Office | Courtesy Of Doug Donnelly Of Royal LePage Noralta Real Estate |
|---|

