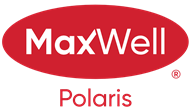Courtesy Of Michael Draper Of MaxWell Progressive
About 10611 80 Street Nw
Excellent investment opportunity in Forest Heights!! This well designed 4plex offers 4 bi-level units, all 4 corners of the building are independent suites with their own entrances so you never have a neighbour above or below you! Each suite is approximately 1360 sq ft. (710 sq ft above grade) and offers 3 bedrooms and 1.5 bathrooms, a large kitchen and dining area, and a huge living room with a balcony. One unit was completely remodelled in 2020 and is beautiful! All units have been upgraded with new flooring and new paint, and other upgrades over the years including 4 furnaces and HWT's that are all less than 10 years old. All units have Laundry in suite, and one parking stall at the back of the complex. Shingles are 8 years old. Lots of potential here with the current building, or future redevelopment on this prime piece of property.
Features of 10611 80 Street Nw
| MLS® # | E4382524 |
|---|---|
| Price | $875,000 |
| Bedrooms | 3 |
| Bathrooms | 2.00 |
| Full Baths | 1 |
| Half Baths | 1 |
| Square Footage | 2,840 |
| Acres | 0.21 |
| Year Built | 1970 |
| Type | Single Family |
| Sub-Type | 4PLEX |
| Style | Bi-Level |
Community Information
| Address | 10611 80 Street Nw |
|---|---|
| Area | Edmonton |
| Subdivision | Forest Heights_EDMO |
| City | Edmonton |
| County | ALBERTA |
| Province | AB |
| Postal Code | T6A 3J9 |
Amenities
| Amenities | See Remarks |
|---|---|
| Features | See Remarks |
| Parking | See Remarks, Stall |
| Is Waterfront | No |
| Has Pool | No |
Interior
| Interior | Carpet, Vinyl Plank, See Remarks |
|---|---|
| Interior Features | Dishwasher-Built-In, Dryer, Refrigerator, Stove-Electric, Washer, Dishwasher-Portable |
| Heating | Forced Air-1 |
| Fireplace | No |
| # of Stories | 2 |
| Has Basement | Yes |
| Basement | Full, Fully Finished |
Exterior
| Exterior | Metal |
|---|---|
| Exterior Features | Golf Nearby, Playground Nearby, Schools, Shopping Nearby, Back Lane |
| Construction | Wood Frame |
Additional Information
| Date Listed | April 16th, 2024 |
|---|---|
| Foreclosure | No |
| RE / Bank Owned | No |
Listing Details
| Office | Courtesy Of Michael Draper Of MaxWell Progressive |
|---|

