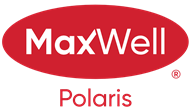Courtesy Of Sukhjinder Deol Of Venus Realty
About 6602 39 Avenue
Fully Finished WALKOUT BASEMENT, WET BAR, SPICE KITCHEN in garage. STAINLESS STEEL built in APPLIANCES, WINDOW COVERINGS. 8 SECURITY CAMERAS, WATER SOFTENER, WATER FILTER IN KITCHEN, GARAGE HEATER, FULLY LANDSCAPE FRONT AND BACK YARD, Extra concrete pad at front and sidewalk. CORNER LOT has a side view to POND. Open concept kitchen with quarts countertop, Walk in pantry and mud room leads to double attached garage. Main entrance leads to Flex room/ office & a powder room. Open to above living room is full of windows filled with natural light and electric fireplace. Upstairs has Master bedroom with ensuite and walk in closet. Including 2 bedrooms, second bathroom, Laundry and a bonus room. FULLY Finished walk out basement offers 4th bedroom, full bath, WET BAR and entertainment room. Easy access to International Edmonton Airport and This property is very close to Beaumont Rec center and situated right across the new K-12 FRENCH immersion school.
Features of 6602 39 Avenue
| MLS® # | E4381872 |
|---|---|
| Price | $699,500 |
| Bedrooms | 4 |
| Bathrooms | 4.00 |
| Full Baths | 3 |
| Half Baths | 1 |
| Square Footage | 2,192 |
| Acres | 0.13 |
| Year Built | 2019 |
| Type | Single Family |
| Sub-Type | Residential Detached Single Family |
| Style | 2 Storey |
Community Information
| Address | 6602 39 Avenue |
|---|---|
| Area | Beaumont |
| Subdivision | Montrose Estates |
| City | Beaumont |
| County | ALBERTA |
| Province | AB |
| Postal Code | T4X 2C5 |
Amenities
| Amenities | Carbon Monoxide Detectors, Deck, Detectors Smoke, No Animal Home, No Smoking Home, Natural Gas BBQ Hookup, Fire Pit, Hot Water Natural Gas, Walkout Basement, Wet Bar |
|---|---|
| Features | Carbon Monoxide Detectors, Deck, Detectors Smoke, No Animal Home, No Smoking Home, Natural Gas BBQ Hookup, Fire Pit, Hot Water Natural Gas, Walkout Basement, Wet Bar |
| Parking | Double Garage Attached, Heated |
| # of Garages | 2 |
| Is Waterfront | Yes |
| Has Pool | No |
Interior
| Interior | Carpet, Engineered Wood, Non-Ceramic Tile |
|---|---|
| Interior Features | Dishwasher-Built-In, Dryer, Garage Opener, Hood Fan, Refrigerator, Storage Shed, Stove-Gas, Washer, Window Coverings, Wine/Beverage Cooler, Oven-Built-In, Water Softener, Refrigerators-Two, Stove-Countertop Inductn, Garage heater |
| Heating | Forced Air-1 |
| Fireplace | No |
| Fireplaces | Electric |
| # of Stories | 3 |
| Has Basement | Yes |
| Basement | Full, Fully Finished, Walkout |
Exterior
| Exterior | Vinyl |
|---|---|
| Exterior Features | Golf Nearby, Playground Nearby, Public Transportation, Schools, Shopping Nearby, Partially Fenced, Airport Nearby, Corner, Landscaped, Public Swimming Pool, Stream/Pond, Vegetable Garden |
| Construction | Wood Frame |
School Information
| Elementary | École Champs Vallée School |
|---|---|
| Middle | École Champs Vallée School |
| High | École Secondaire Beaumont |
Additional Information
| Date Listed | April 12th, 2024 |
|---|---|
| Foreclosure | No |
| RE / Bank Owned | No |
Listing Details
| Office | Courtesy Of Sukhjinder Deol Of Venus Realty |
|---|

