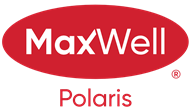Courtesy Of Timothy Oliver Of Royal LePage Noralta Real Estate
About 599 Genesis Wynd
Custom built MODERN FARMHOUSE at Genesis On The Lakes! Incredible curb appeal with wrap around verandah, and tons of triple pane windows bringing in loads of natural light. Main floor is STUNNING with spacious front entry, large living room with fir beams, brick facing f/p, 9 foot ceilings and incredible two toned chef's kitchen. Eat up 9 foot quartz island, s/s appliances (gas range), coffee bar and butler's pantry make entertaining and prepping a dream! Bright dining nook w/ booth seating which overlooks south facing backyard. WIDE staircases including up to the vaulted ceiling bonus room which features access to upstairs BRIGHT and SPACIOUS laundry room. 3 bedroooms upstairs inc/ Primary bedroom w/ vaulted ceiling, barn door access to luxurious 5 piece ensuite w/ oversized shower and tub and infloor heating. Main floor mudroom leads to an oversized 27L x 22W heated garage. Rear covered cedar deck and bright backyard. Basement is framed for bedroom, family room and full bathroom. PERFECT FAMILY HOME!
Features of 599 Genesis Wynd
| MLS® # | E4381737 |
|---|---|
| Price | $674,900 |
| Bedrooms | 3 |
| Bathrooms | 3.00 |
| Full Baths | 2 |
| Half Baths | 1 |
| Square Footage | 2,403 |
| Acres | 0.00 |
| Year Built | 2019 |
| Type | Single Family |
| Sub-Type | Residential Detached Single Family |
| Style | 2 Storey |
Community Information
| Address | 599 Genesis Wynd |
|---|---|
| Area | Stony Plain |
| Subdivision | Genesis On The Lakes |
| City | Stony Plain |
| County | ALBERTA |
| Province | AB |
| Postal Code | T7Z 0G6 |
Amenities
| Amenities | Ceiling 9 ft., Air Conditioner, Deck, Vaulted Ceiling, Vinyl Windows |
|---|---|
| Features | Ceiling 9 ft., Air Conditioner, Deck, Vaulted Ceiling, Vinyl Windows |
| Parking | Double Garage Attached, Heated, Over Sized |
| # of Garages | 2 |
| Garages | 27 x 22 |
| Is Waterfront | No |
| Has Pool | No |
Interior
| Interior | Carpet, Vinyl Plank, Ceramic Tile |
|---|---|
| Interior Features | Dishwasher-Built-In, Dryer, Hood Fan, Refrigerator, Washer, Storage Shed, Stove-Gas, Window Coverings, Garage heater, Air Conditioning-Central, Garage Control, Garage Opener |
| Heating | Forced Air-1 |
| Fireplace | Yes |
| Fireplaces | Gas, Brick Facing |
| # of Stories | 2 |
| Has Basement | Yes |
| Basement | Full, Partly Finished |
Exterior
| Exterior | Vinyl |
|---|---|
| Exterior Features | Golf Nearby, Playground Nearby, Schools, Shopping Nearby, Cul-De-Sac, Fenced, Flat Site, Landscaped, No Back Lane |
| Construction | Wood Frame |
Additional Information
| Date Listed | April 12th, 2024 |
|---|---|
| Foreclosure | No |
| RE / Bank Owned | No |
Listing Details
| Office | Courtesy Of Timothy Oliver Of Royal LePage Noralta Real Estate |
|---|

