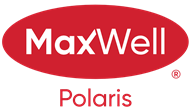Courtesy Of Dil Sekhon Of MaxWell Central
About 2916 151a Avenue Nw Nw
Welcome to your dream home! This exquisite property offers 3,072 square feet of luxury living, featuring 5 bedrooms and 3 full bathrooms. With a separate entrance to the basement and a second kitchen, this home provides versatility and potential for rental income or in-law accommodation. The stucco exterior adds curb appeal, complemented by a double attached garage for convenience and security. Inside, you'll find a modern, open layout with gleaming hardwood floors and ample natural light. Retreat to the master suite with its lavish ensuite bathroom and spacious closet. The fully finished basement offers additional living space and endless possibilities. Located in a desirable neighborhood, close to schools, parks, and amenities, this property combines luxury and convenience seamlessly. Don't miss out on the opportunity to make this exceptional home yours!
Features of 2916 151a Avenue Nw Nw
| MLS® # | E4378605 |
|---|---|
| Price | $549,000 |
| Bedrooms | 5 |
| Bathrooms | 3.00 |
| Full Baths | 3 |
| Square Footage | 1,966 |
| Acres | 0.12 |
| Year Built | 2001 |
| Type | Single Family |
| Sub-Type | Residential Detached Single Family |
| Style | Bi-Level |
Community Information
| Address | 2916 151a Avenue Nw Nw |
|---|---|
| Area | Edmonton |
| Subdivision | Kirkness |
| City | Edmonton |
| County | ALBERTA |
| Province | AB |
| Postal Code | T5Y 2Y5 |
Amenities
| Amenities | Deck, No Animal Home, Natural Gas BBQ Hookup, Bar, Ceiling 9 ft., Closet Organizers, Detectors Smoke, Hot Water Electric, No Smoking Home, Recreation Room/Centre, Storage-In-Suite, Vinyl Windows |
|---|---|
| Features | Deck, No Animal Home, Natural Gas BBQ Hookup, Bar, Ceiling 9 ft., Closet Organizers, Detectors Smoke, Hot Water Electric, No Smoking Home, Recreation Room/Centre, Storage-In-Suite, Vinyl Windows |
| Parking | Double Garage Attached |
| # of Garages | 2 |
| Is Waterfront | No |
| Has Pool | No |
Interior
| Interior | Carpet, Hardwood, Vinyl Plank |
|---|---|
| Interior Features | Air Conditioning-Central, Dishwasher-Built-In, Dryer, Garage Control, Hood Fan, Refrigerator, Stove-Electric, Washer, Refrigerators-Two, Stoves-Two |
| Heating | Forced Air-1 |
| Fireplace | Yes |
| Fireplaces | Gas, Tile Surround |
| # of Stories | 3 |
| Has Basement | Yes |
| Basement | Full, Fully Finished |
Exterior
| Exterior | Stucco |
|---|---|
| Exterior Features | Fenced, Landscaped, Playground Nearby, Public Transportation, Schools, Shopping Nearby, Commercial, Fruit Trees/Shrubs, Golf Nearby |
| Construction | Wood Frame |
Additional Information
| Date Listed | March 23rd, 2024 |
|---|---|
| Foreclosure | No |
| RE / Bank Owned | No |
Listing Details
| Office | Courtesy Of Dil Sekhon Of MaxWell Central |
|---|

